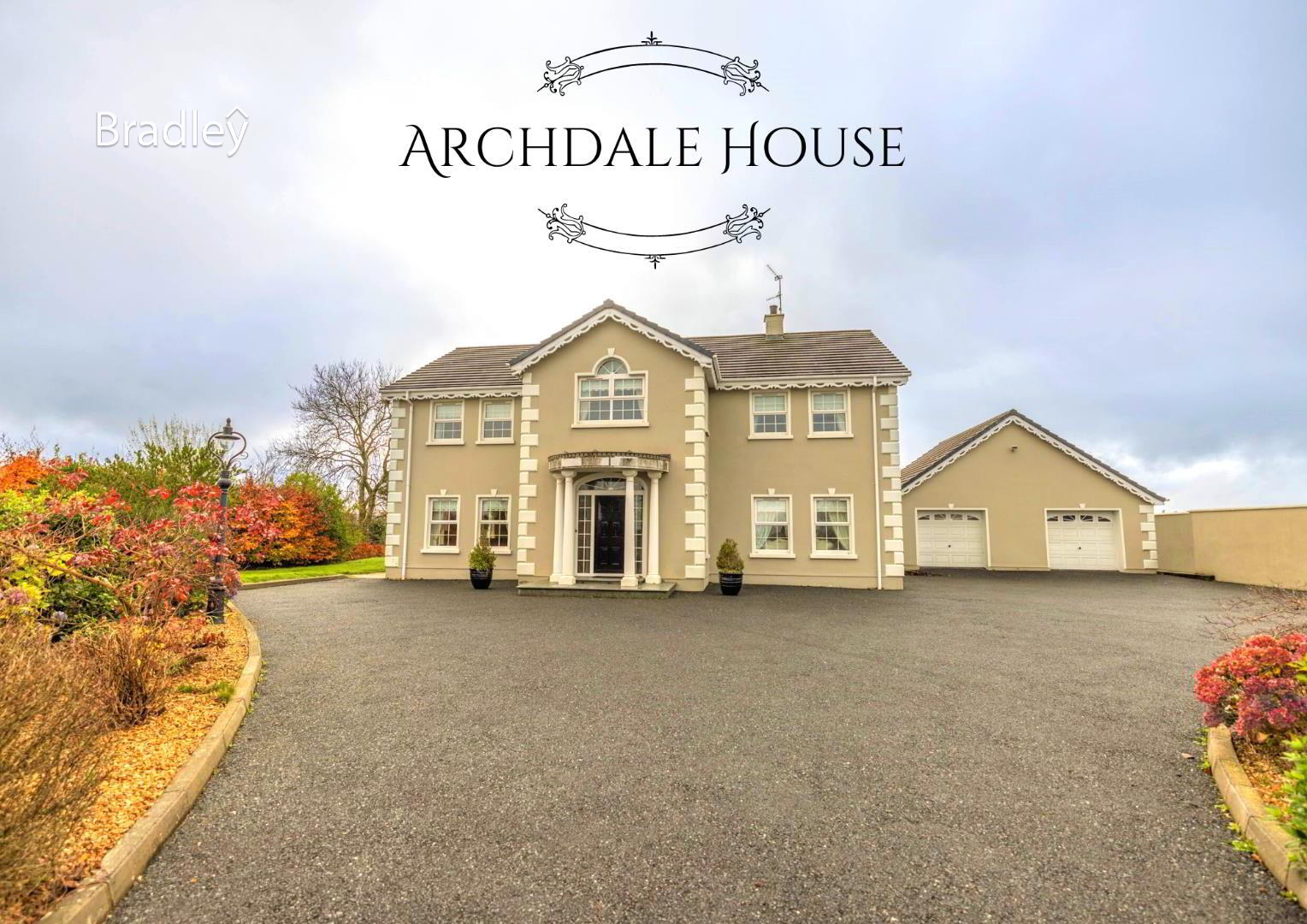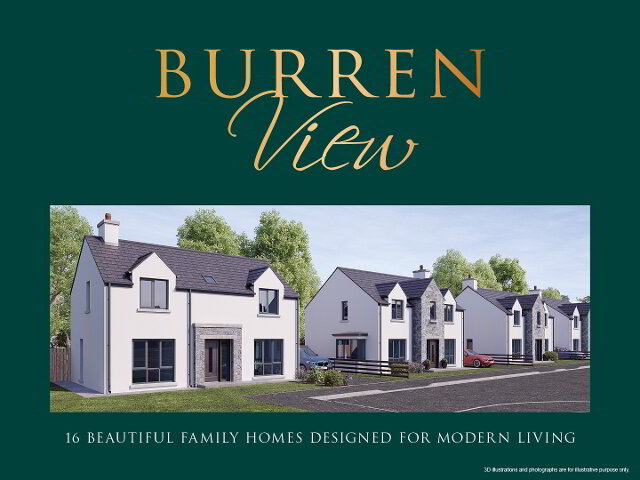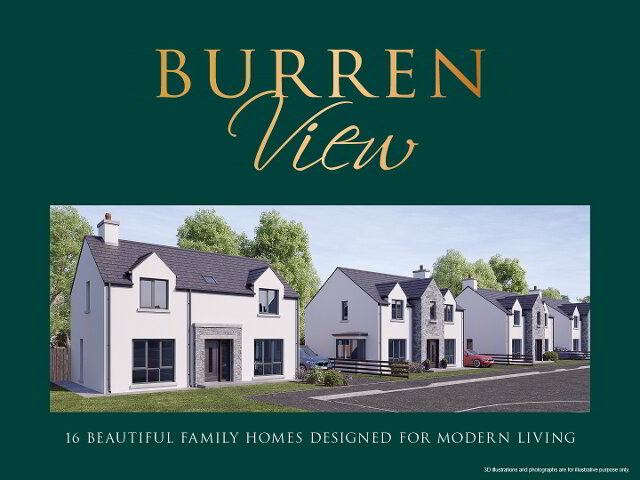Archdale house is a beautifully presented 4 bedroom family home set on a private site extending to 1.2 acres. Entering via majestic cast-iron electric gates, flanked by high rising pillars and a tree lined tarmacadam driveway, you will be immediately captivated by this fine place. Internally, the property has been finished to an exceptionally high standard and boasts a range of entertaining space, alongside cosy first floor bedroom accommodation with two ensuites and separate bathroom, ideal for a growing family.
Externally the property offers a large lawn to the front and rear, with a landscaped patio area ideal for capturing the evening sun in this glorious south west facing setting. Further, a detached double garage provides excellent storage space and potential for alternative uses subject to consents.
Located on the highly desirable Derrywilligan Road, just three miles from both the city of Newry and popular village of Camlough; Archdale House is a fantastic property, ideally located just a few minutes from the A1/M1 dual carriageway connecting with both Belfast and Dublin in less than one hour drive time.
- GROUND FLOOR
- Entrance Hall 3.84m x 6.48m (12'7" x 21'3")
- Solid Wood flooring. Decorative wallpaper. Two 8-bulb crystal chandeliers.
- WC 0.86m x 2.05m (2'9" x 6'8")
- Located just off the entrance hall. Solid wood flooring. Radiator. Painted wood paneling. Low flush WC and pedestal corner sink.
- Living Room 5.29m x 4.43m (17'4" x 14'6")
- Solid wood flooring. Coving and ceiling rose with 10-bulb crystal chandelier. Solid fuel open marble fireplace with polished stone and brick inset. Decorative wallpaper feature.
- Bar/Reception 2 5.29m x 8.58m (17'4" x 28'1")
- Solid wood flooring. Coving. Painted wood paneling. Painted wood and brass effect decorative radiator covers. Two ceiling roses with frosted glass light fittings. Handmade wood carved integrated bar, with high and low level storage, integrated drinks refrigerator and stainless steel sink.
- Kitchen/Dining Room 7.97m x 4.15m (26'1" x 13'7")
- Cream tiled flooring. Decorative wallpaper feature. Hand painted wood tongue and groove ceiling with recessed spotlights. Cream hand painted high and low level kitchen storage units with black quartz countertop and kitchen island with low level storage. Integrated Rangemaster and dishwasher. Access to utility room/WC. Glass paneled double doors leading to sunroom.
- Sun Room 3.86m x 4.44m (12'7" x 14'6")
- Cream tiled flooring. Recessed spotlighting. PVC double doors with glass paneling leading to rear patio area.
- Utility Room 1.76m x 2.84m (5'9" x 9'3")
- Cream tiled flooring. Cream hand painted high and low level storage units with stainless steel sink. Access to WC.
- WC 1.76m x 1.31m (5'9" x 4'3")
- Cream tiled flooring. Painted wood paneling. Low flush WC and sink with vanity unit. Radiator.
- FIRST FLOOR
- Landing
- Carpet flooring. Coving. Ceiling rose and 16-bulb crystal chandelier above stairwell. Decorative wallpaper. 6-bulb crystal chandelier to front of property.
- Bedroom 1 5.43m x 4.43m (17'9" x 14'6")
- Located to the front of the property. Carpet flooring. Built-in wardrobe storage. 6-bulb crystal chandelier. Ensuite.
- Ensuite 2.37m x 1.58m: (7'9" x 5'2":)
- Tiled flooring. Fully tiled walls. Low flush WC and corner pedestal sink. Corner electric shower.
- Bedroom 2 5.45m x 4.43m (17'10" x 14'6")
- Located to the front of the property. Carpet flooring. Decorative wallpaper. Built-in wardrobe storage. 6-bulb crystal chandelier. Ensuite.
- Ensuite 3.04m x 1.73m (9'11" x 5'8")
- Tiled flooring. Fully tiled walls. Low flush WC. Sink with vanity unit. Corner electric shower.
- Bedroom 3 4.15m x 3.58m (13'7" x 11'8")
- Located to the rear of the property. Carpet flooring. 4-bulb light fitting.
- Bathroom 4.87m x 3.16m (15'11" x 10'4")
- Black tiled flooring. Fully tiled walls. Painted wood paneling on ceiling with recessed spotlights. His and hers sink with built-in lower level storage. Low flush WC with Bidet. Corner jacuzzi bath and corner shower.
- Storage/Hotpress 2.17m x 3.16m ( 7'1" x 10'4")
- Carpet flooring. Built-in shelving. Hot water tank.
- Bedroom 4 4.29m x 4.15m ( 14'0" x 13'7")
- Located to the rear of the property. Carpet flooring.
- EXTERIOR
- - Double Garage – 8.37m x 7.03m
- Nestled on a plot of approx. 1.2 acres
- Patio area to rear
- Large cast iron electric gated entrance
- Manicured gardens to front
- Tarmacadam driveway - FURTHER INFORMATION
- Bradley NI, 30 Monaghan Street, Newry, Co.Down, BT35 6AA
T: 028 300 50644
E: newry@bradleyni.com



