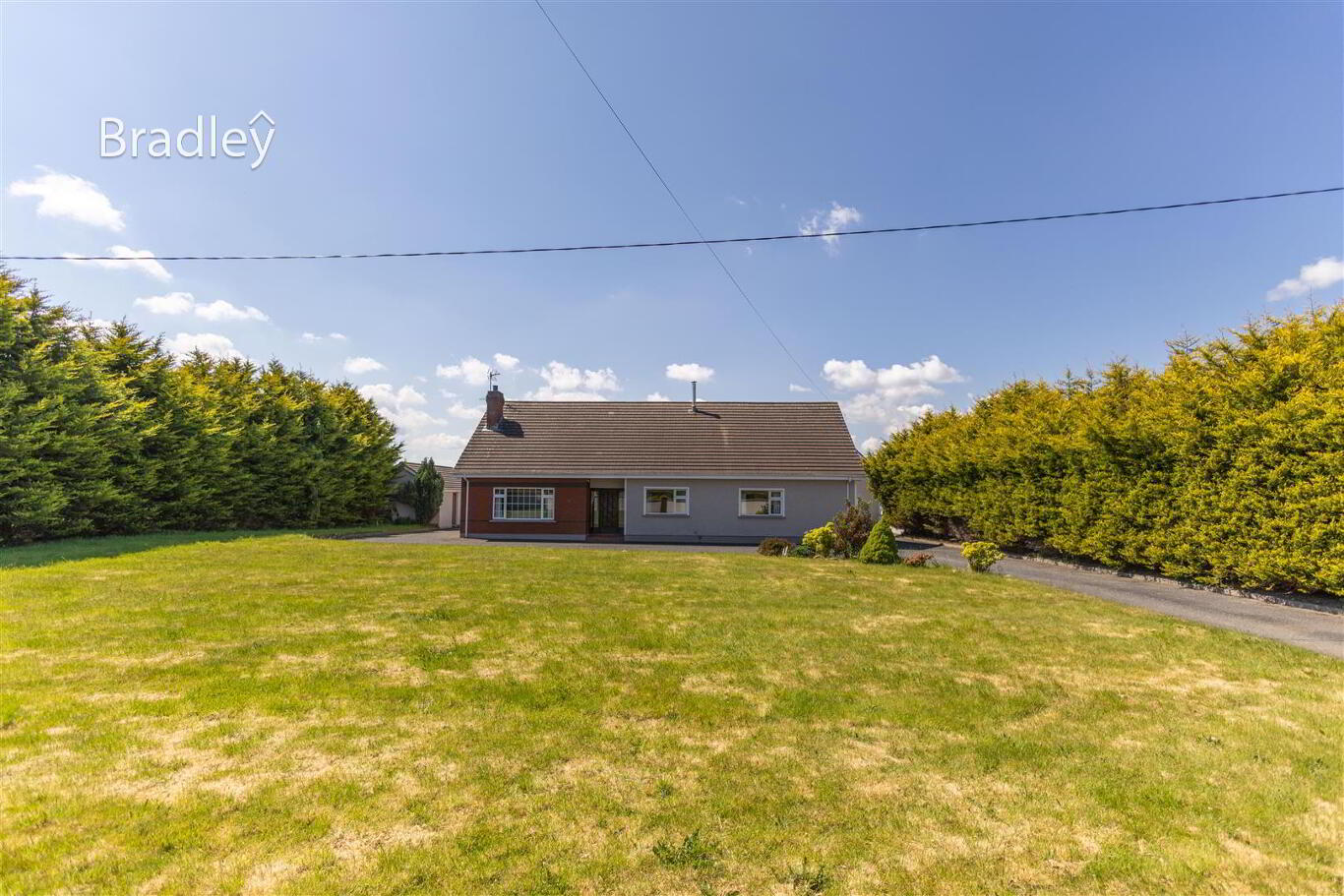Stunning 5-Bed Detached Home in Desirable Rural Location
Located on the sought-after Ryan Road in Mayobridge, this exceptional detached residence offers spacious family living. The property boasts five generous bedrooms, three bathrooms, two welcoming reception rooms, and two garages—perfect for growing families or first-time buyers seeking extra space.
Set on a substantial plot, the home features large front and rear gardens, a unique outdoor pizza oven for entertaining, and a drive-through layout allowing vehicle access around the entire property. This rare find in a scenic location combines comfort, convenience, and character.
Mayobridge itself has much to offer, with local amenities such as Gorman's Bar, Mayobridge Golf Club and Restaurant, and a supermarket and pharmacy all within close reach. The area also boasts excellent schools and community facilities, making it a popular choice for families.
Conveniently situated, the property is just a 10-minute drive from Newry, offering access to major shopping and transport links. For those commuting further afield, Belfast is approximately one hour away by car, while Dublin can be reached in around 90 minutes—ideal for those who travel regularly for work or leisure.
Don't miss your chance to secure this beautiful family home—it won’t be on the market for long!
- ADDITIONAL INFORMATION
- ****** CLOSING DATE FOR VIEWINGS FRIDAY 20/06/2025 ******
****** CLOSING DATE FOR OFFERS FRIDAY 27/06/2025 ****** - Accommodation in brief
- (Sizes are approximate)
- GROUND FLOOR
- Entrance Porch 2.19m x 1.00m (7'2" x 3'3")
- Tiled flooring with single radiator and feature lighting
- Living Room 5.05m x 3.97m (16'6" x 13'0")
- Tiled floor, Stove with brick surround and slate tiled hearth. Double glazed window. Floating hearth. Coving, ceiling rose, wooden blinds, Tv Point.
- Reception Room 3.13m x 4.19m (10'3" x 13'8")
- Solid wooden floor. Stove with brick surround and floating hearth, feature lighting and double glazed windows.
- Kitchen 5.05m x 5.17m (16'6" x 16'11")
- Tiled floor and tiled splashback island. High and low level storage units. Rangemaster Gas Stove. Kitchen Island Double Radiator, double glazed windows and recessed lighting fitted.
- Utility 2.19m x 2.20m (7'2" x 7'2")
- Tiled floor with high and low storage. Plumbed for washing machine and dryer.
- Bathroom 2.89m x 3.56m (9'5" x 11'8")
- Tiled surround with a stand alone bath. Shower, window and radiator fitted. Sink with storage.
- Master bedroom 3.84m x 4.19m (12'7" x 13'8")
- Wooden floor and decorative wallpaper. Window and radiator fitted. Walk-in Wardrobe. Ensuite with tiled floor, shower and toilet.
- Bedroom 1 5.16m x 3.56m (16'11" x 11'8")
- Carpet floor, double glazed window and radiator. Built in storage unit.
- FIRST FLOOR
- Bedroom 2 4.26m x 5.97m (13'11" x 19'7")
- Solid wooden floor with radiator. Double glazed window and velux window.
- Bedroom 3 3.08m x 4.39m (10'1" x 14'4")
- Solid wooden floor and velux window
- Bedroom 4 2.63m x 4.39m (8'7" x 14'4")
- Solid wooden floor and velux window
- Bedroom 5 4.83m x 2.22m (15'10" x 7'3")
- Solid wooden floor and velux window
- Bathroom 1.97m x 4.39m (6'5" x 14'4")
- Tiled surround and a wooden ceiling. Velux window and electric shower.
- Garage 4.23m x 5.41m (13'10" x 17'8")
- Garage with 1st Floor storage.
- External Office/Store
- Suitable for food production (option to purchase equipment at additional cost). Paneled walls and industrial rubber flooring.
- EXTERIOR
- Sheltered porch, PVC fascia and soffet. outdoor tap and enclosed garden, Mature hedging, circular driveway, perimeter wall to front and rear. wrought Iron entrance gates, Tarmacadam driveway and concrete yard to rear. Washing line and wood fired Pizza oven.


