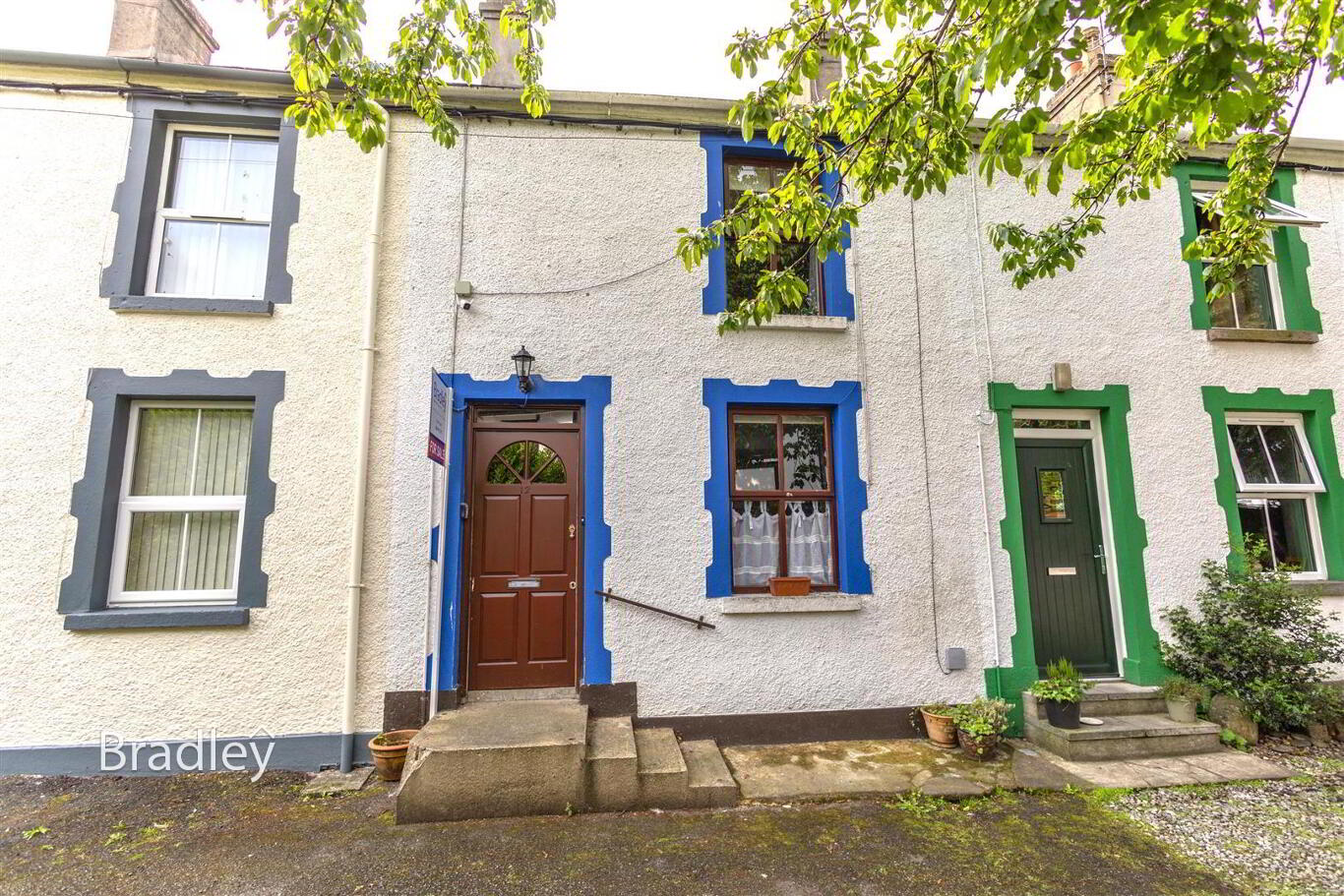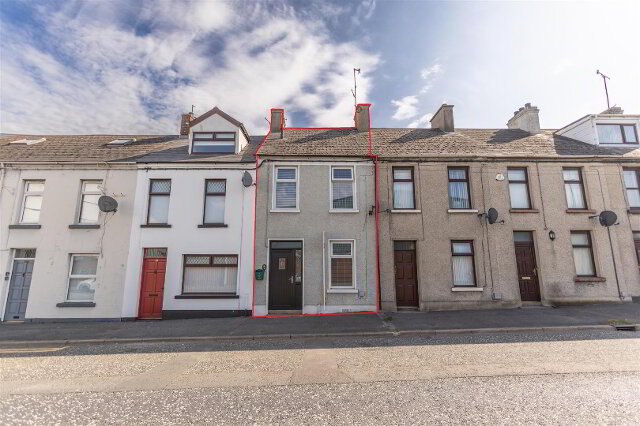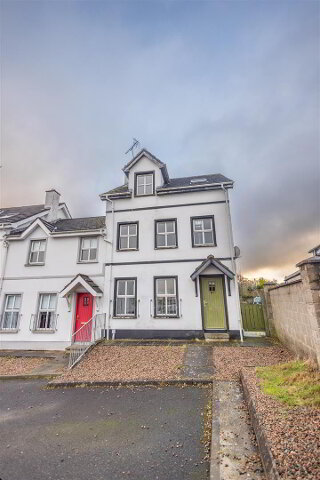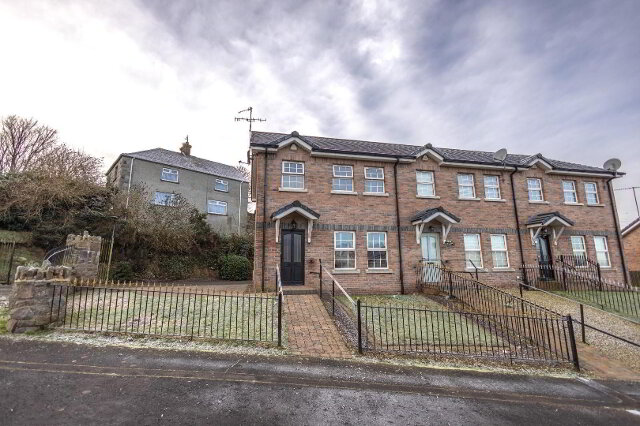Syenite Place, Rostrevor, is an ideal choice for those who appreciate easy access to local amenities and the vibrant community life that Rostrevor has to offer. The house itself exudes a quaint charm, with its inviting exterior and well-maintained surroundings.
One of the main attractions of living in the village is the scenic walks right on your doorstep. The local community is friendly and welcoming, providing a wonderful sense of belonging. Whether you are looking to explore the nearby mountains or simply enjoy a leisurely stroll along the coast or Kilbroney Park, this location offers a perfect balance of tranquillity and activity.
Please contact our Warrenpoint Office on 028 41777 3777 to arrange a viewing.
- Entrance
- Solid wood front door with glass panel. Tiled flooring. Wall paneling along stairwell wall.
- Living Room 5.57 x 2.73 (18'3" x 8'11")
- Laminate flooring. Painted brick fireplace with tiled hearth. Solid fuel fire. Under stair storage.
- Kitchen 4.88 x 3.47 (16'0" x 11'4")
- Tiled flooring. Painted kitchen units. Partially tiled walls. Electric cooker. Extractor fan.
- WC 1.19 x 1.19 (3'10" x 3'10")
- Tiled flooring. Low flush wc. Wall mounted corner sink.
- Hallway
- Tiled flooring. Wooden door with glass panel leading to rear yard.
- Stairs leading to first floor.
- Bedroom 1 3.60 x 2.42 (11'9" x 7'11")
- Located at rear of property. Carpet flooring. Wall mounted sink.
- Bedroom 2 2.63 x 1.92 (8'7" x 6'3")
- Carpet flooring. Roof light.
- Hotpress
- Shelved
- Bathroom 2.19 x 1.65 (7'2" x 5'4")
- Tiled flooring. Fully tiled walls with decorative border. Low flush wc. Pedestial sink. Bath with over electric Triton shower. Wall mounted mirror.
- Bedroom 3 3.96 x 2.98 (12'11" x 9'9")
- Located to front of property. Wooden flooring.
- External
- Enclosed yard with roof.





