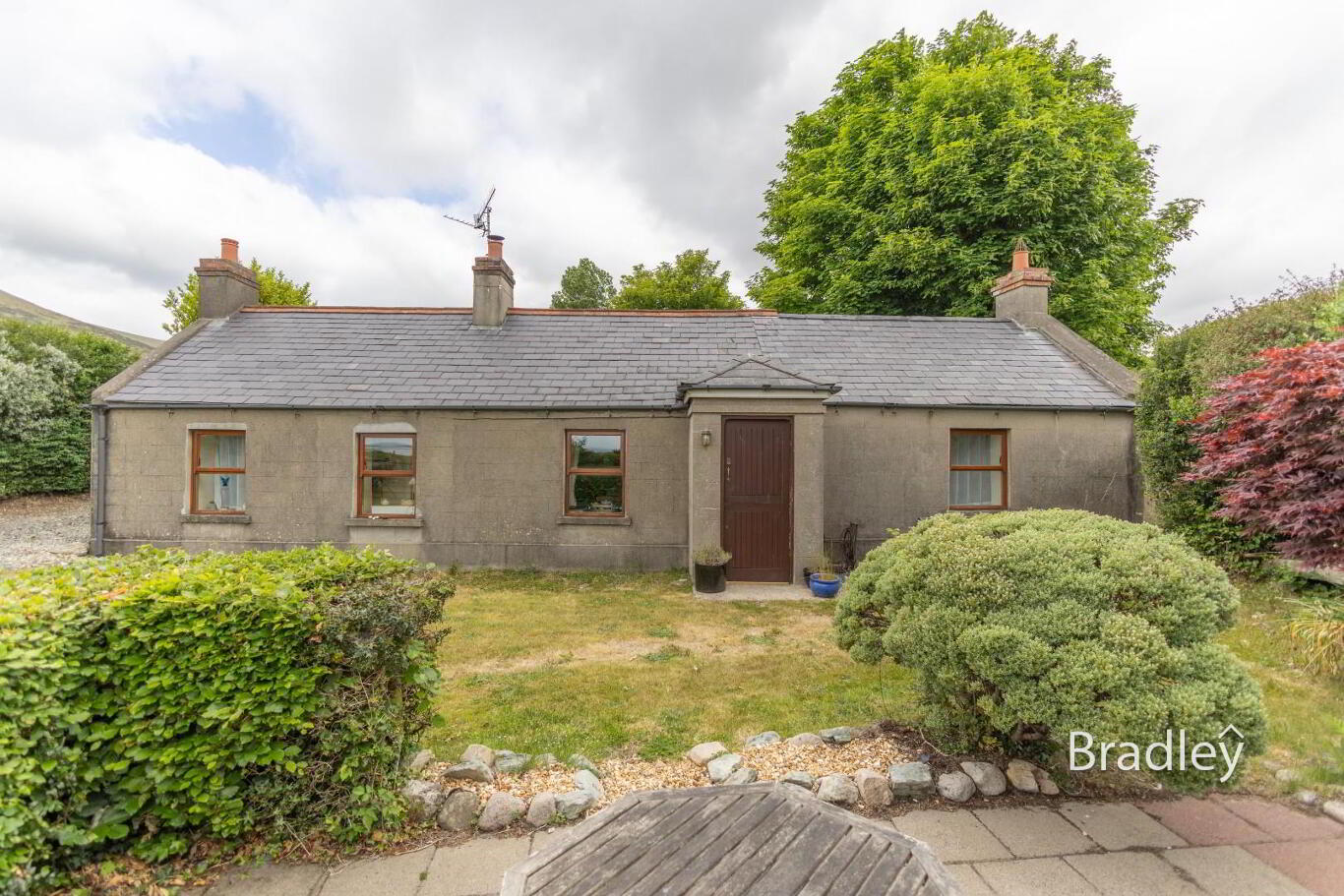This charming cottage is ideally positioned at the foot of the majestic Mourne Mountains, along the Mourne Coastal Newry Road between Rostrevor and Kilkeel. This delightful two-bedroom cottage offers a perfect blend of comfort, character, and breathtaking natural beauty.
With an inviting reception room designed for relaxation and enjoyment, this property provides an ideal setting for a tranquil lifestyle or a memorable holiday retreat. The cottage boasts spectacular sea views across the picturesque Carlingford Lough, creating a serene backdrop for your everyday living.
Ideal for outdoor enthusiasts, the property offers direct access to the Mourne Mountains, making it a perfect holiday home for hikers, nature lovers, and those seeking adventure in this stunning part of Northern Ireland. The property is situated close to Kilbroney forest Park, Mourne wood and Cranfield beach.
Inside, the home features two bedrooms that offer ample space for family or guests, complemented by a conveniently located bathroom. The living areas exude warmth and charm, creating a cosy haven where you can unwind with a good book, entertain friends, or simply soak in the peaceful surroundings.
Whether you're seeking a rural escape, holiday home investment, a base for exploring the local area, or a new place to call home, this enchanting property offers a rare opportunity to enjoy the best of the Northern Irish countryside. With its idyllic location, direct access to the Mournes, and stunning sea views, this cottage is a must-see for those looking for a peaceful getaway or a charming home close to nature.
Don’t miss the chance to make this beautiful cottage your own—schedule a viewing today and experience the magic of life at the foot of the Mournes.
- PROPERTY DISCRIPTION
- Accommodation in brief
- (Sizes are approximate)
- Entrance Porch 1.13 x 1.35 (3'8" x 4'5")
- Tiled Floor with Stable door leading to internal Glass door.
- Reception 4.87 x 4.6 (15'11" x 15'1")
- Tiled flooring, decorative LED lighting. Multi fuel stove with tiled hearth and cast iron decorative surround. Pine paneled ceiling
- Kitchen 3.38 x 2.04 (11'1" x 6'8")
- Tiled flooring. fluorescent ceiling lighting. High and low painted kitchen units and dresser unit. Electric hob and oven. with tiled splashback. extractor fan. free standing fridge and freezer. Stainless steel sink. roller window blind.
- Bedroom 1 3.84 x 3.67 (12'7" x 12'0")
- Varnished cork tile flooring. Solid fuel Fire with decorative tile hearth and surround. Double radiator. Timber framed Double glazing.
- Bedroom 2 2.8 x 4.6 (9'2" x 15'1")
- varnished cork tile flooring. Double radiator. Timber framed Double glazing.
- Bathroom 1.84 x 3.09 (6'0" x 10'1")
- varnished cork tile flooring. Sink with vanity unit. Wall mounted vanity unit with mirror. Electric shower cubicle with tiled walls & thermostat shower.
- Exterior
- Partially stoned/ Concrete pathway surrounding property. Paved Patio to front of the property. Dry stone boundary walls and mature garden


