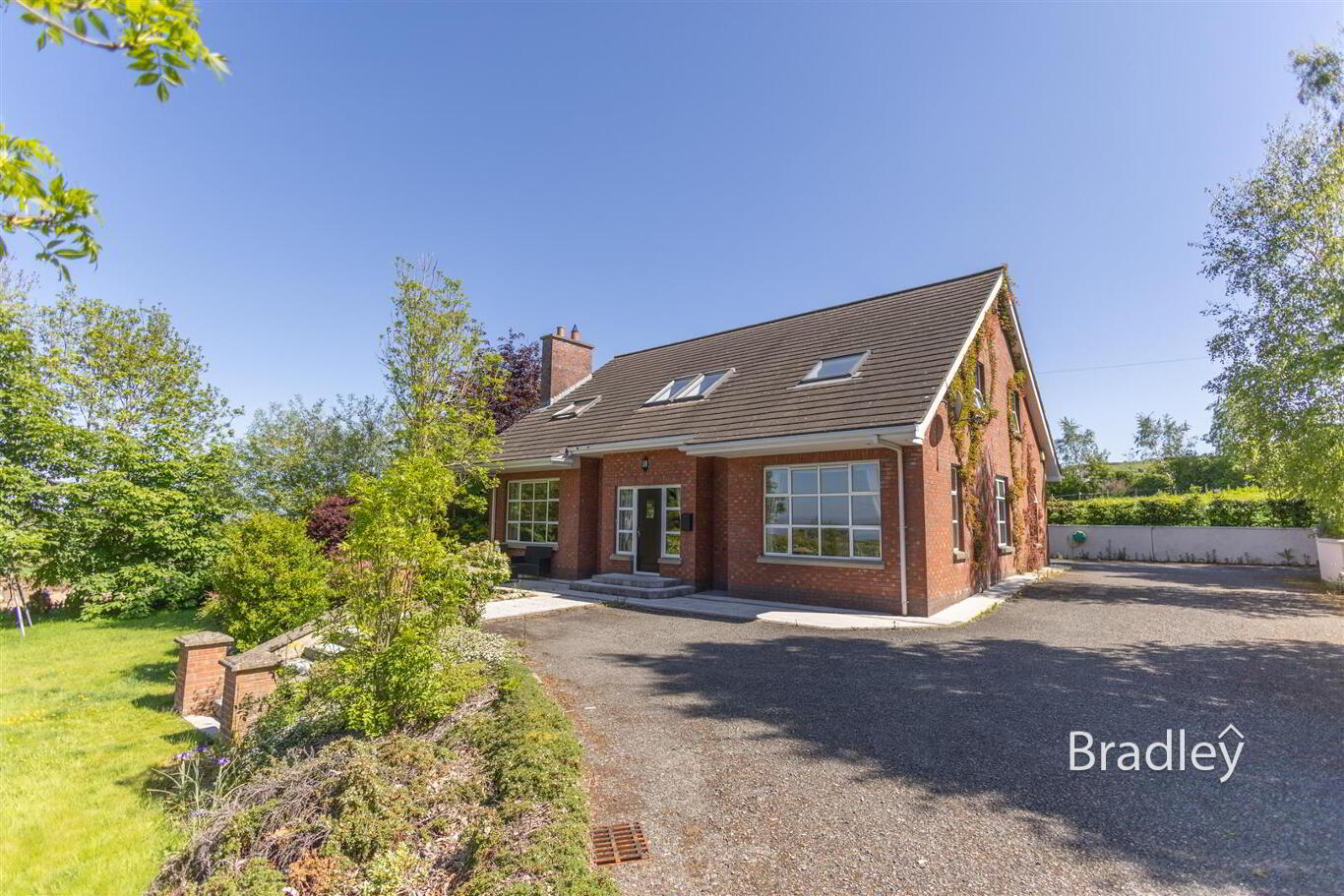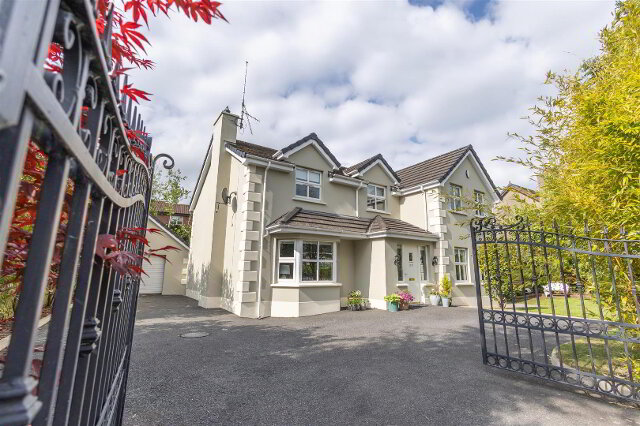Located in the highly desirable Bavan Road area of Mayobridge, this delightful home offers an exceptional opportunity for buyers seeking a peaceful setting with easy access to everyday conveniences. Whether you're a family looking to settle down or an individual in search of a comfortable retreat, this property blends charm, space, and practicality.
Mayobridge itself has much to offer, with local amenities such as Gorman's Bar, Mayobridge Golf Club, , O'Hares Eurospar all within close reach. The area also boasts excellent schools and community facilities, making it a popular choice for families.
One of the key highlights is the impressive two-story garage, complete with a dedicated office space. Perfect for remote working, creative pursuits, or simply as additional storage, this flexible area adds significant value and functionality to the property.
Conveniently situated, the property is just a 10-minute drive from Newry, offering access to major shopping and transport links. For those commuting further afield, Belfast is approximately one hour away by car, while Dublin can be reached in around 90 minutes—ideal for those who travel regularly for work or leisure.
- GROUND FLOOR
- Entrance Hall: 5.51m x 1.79m (18'0" x 5'10" )
- PVC Composite door, Tiled/ solid wood flooring, wooden tiered balustrades, Double radiator, Feature lighting
- Living Room: 4.01m x 5.40m (13'1" x 17'8" )
- Solid wooden floor. Wooden surround fireplace with iron inset and tiled hearth, solid fuel fire. French doors to patio. Feature lighting. Fiber optic broadband
- Reception Room: 3.83m x 2.94m (12'6" x 9'7" )
- Wooden floor, Decorative wallpaper.
- Kitchen/Dining: 9.34m x 5.02m (30'7" x 16'5" )
- Tiled flooring. Recessed ceiling lights. High and low painted kitchen units. Granite worktop. Integrated electric oven, Gas stove, Breakfast bar, Dishwasher, Centre Island with wooden work top. Stainless steel sink.
Dining: Tiled flooring. Ceiling lights. - Utility: 3.01m x 2.50m (9'10" x 8'2" )
- Tiled floor. High and low wall mounted units. Plumbed for laundry. External door to rear of property.
- W.C: 2.05m x 0.86m (6'8" x 2'9" )
- Tiled floor, Low flush wc. Vanity sink with tiled splash back.
- Bedroom 1/ Gym: 3.83m x 3.21m (12'6" x 10'6" )
- Laminate flooring.
- FIRST FLOOR
- Bedroom 2: 3.83m x 3.70m (12'6" x 12'1" )
- Located to front of property. Wooden style flooring.
- Bedroom 3: 2.80m x 3.78m (9'2" x 12'4" )
- Located to rear of property. Carpet flooring.
- Bathroom: 3.34m x 2.18m (10'11" x 7'1")
- Tiled flooring. Recessed lighting. Fully tiled walls with decorative inset. Low flush wc. Raised bath with wooden surround and chrome taps and showerhead. Quadrant shower unit with electric shower. Vanity sink. Chrome radiator.
- Bedroom 4: 3.77m x 3.53m (12'4" x 11'6" )
- Located to front of property. Carpet flooring.
- Master bedroom: 3.77m x 3.95m (12'4" x 12'11")
- Located to rear of property. Wooden style flooring.
- Ensuite: 1.77 x 2.18 (5'9" x 7'1")
- Tiled flooring. Partially tiled walls with decorative border. Low flush wc. Wall mounted vanity sink with chrome mono tap. Wall mounted triple mirrored cabinet. Chrome radiator. Wall panels shower cubicle with glass doors, electric shower.
- Office: 7.55m x 5.23m (24'9" x 17'1" )
- Detached office located to the rear of the garden. Carpet flooring, fitted out for office use. Upstairs living accommodation & bathroom.
- Exterior
- Gated entrance with driveway leading to property. Gardens to front of property with ample parking to side and rear. External lighting.
Office has separate entrance from Ballykeel Road.



