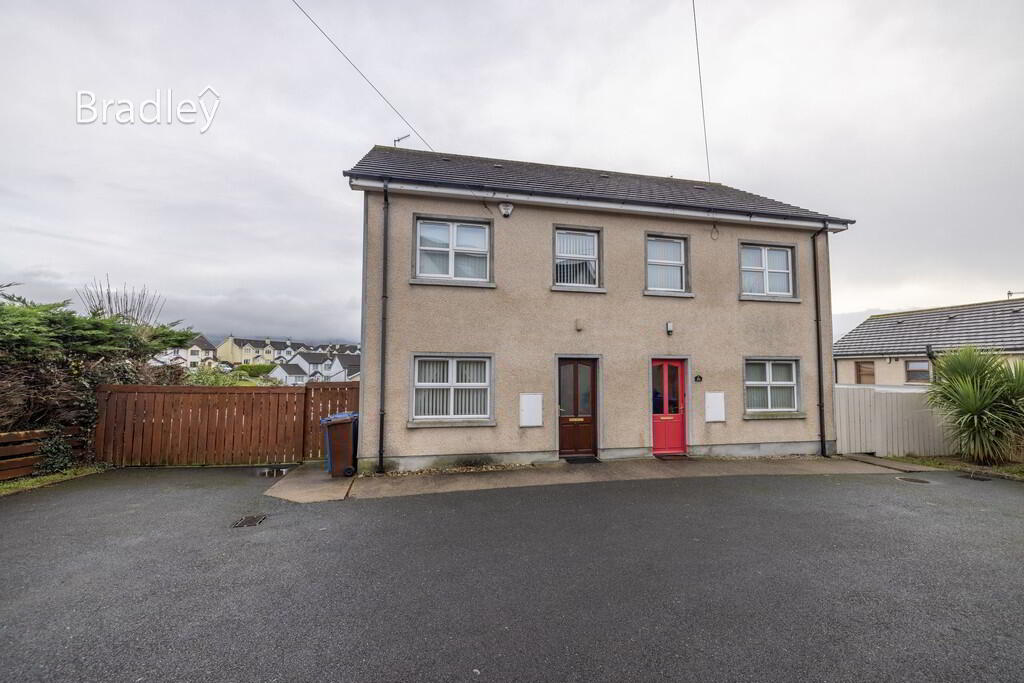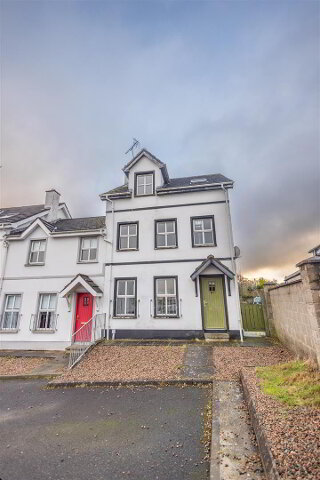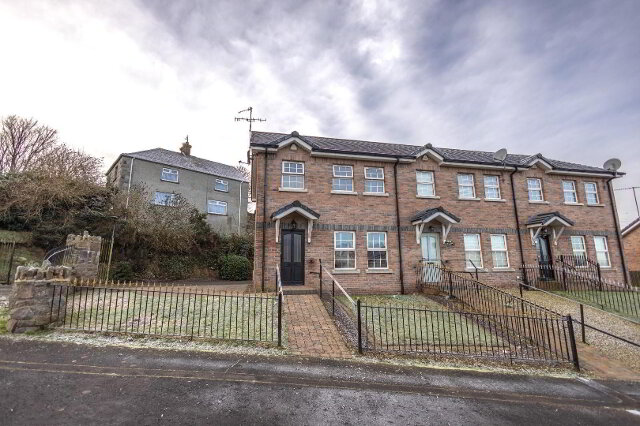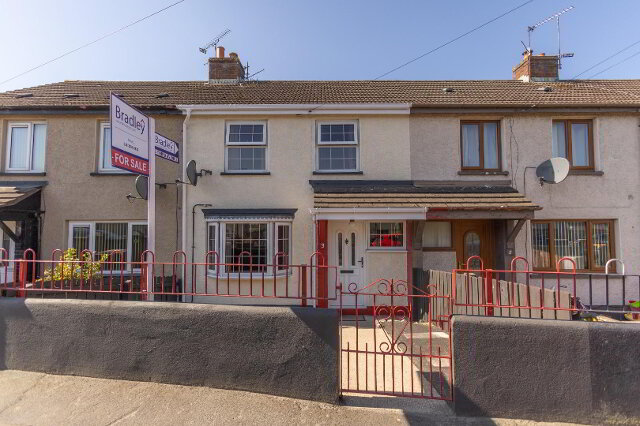Located in an end of cul-de-sac setting in the heart of Warrenpoint Town centre, with townscape views towards Carlingford Lough, this magnificent 3 bedroom semi-detached dwelling offers the ideal opportunity for those seeking their first home in the locality. With all town amenities being but a short stroll away, the property is further enhanced by off-street parking, 3 spacious bedrooms, generous lounge and well-proportioned kitchen area. Viewing by appointment with agent.
Accommodation & Further Details
Entrance Hallway – Hardwood front door with glazed inset panels. Carpet floor covering to hall & landing
Lower Ground Floor
Kitchen/Dining – 4.57m x 4.93m – Located to the rear of the dwelling. Full range of high and low level fitted units and containing gas hob, electric oven, stainless steel sink unit, plumbed for washing machine & dishwasher. Space for American style fridge freezer. Fitted extractor fan. Full floor tiling. Splash-back wall tiling between kitchen units. Pvc glazed panel door to rear garden area.
Upper Ground Floor
Bedroom 1 – 2.86m x 2.97m - Located to the front of the dwelling. Carpet floor covering.
Lounge – 4.91m x 3.55m - Open fire with cast iron surround and polished tiled hearth. Wooden flooring. Decorative bespoke wall-to-wall display shelving with under-lighting. “ windows over-looking Warrenpoint Town.
Cloakroom – 2.80m x 1.04m - Containing low flush w.c. & wash hand basin. Tiled flooring.
First Floor
Bedroom 2 – 2.99m x 2.82m - Located to front of dwelling. Carpet floor covering.
Bathroom – 2.86m x 1.73m - Containing pedestal wash hand basin, full size bath, low flush w.c. and corner shower cubicle with Redring electric unit. Full floor tiling. Tiled splashbacks to bath & sink. Tiling to shower cubicle. Extractor fan.
Bedroom 3 – 4.91m x 2.80m - Spacious Room to the top of the dwelling. Dormer style window. Carpet floor covering. Wall-to wall built in storage furniture.
External
Pvc double glazed throughout
Oil fired central heating
Off street parking to front of dwelling
Elevated garden area to the rear





