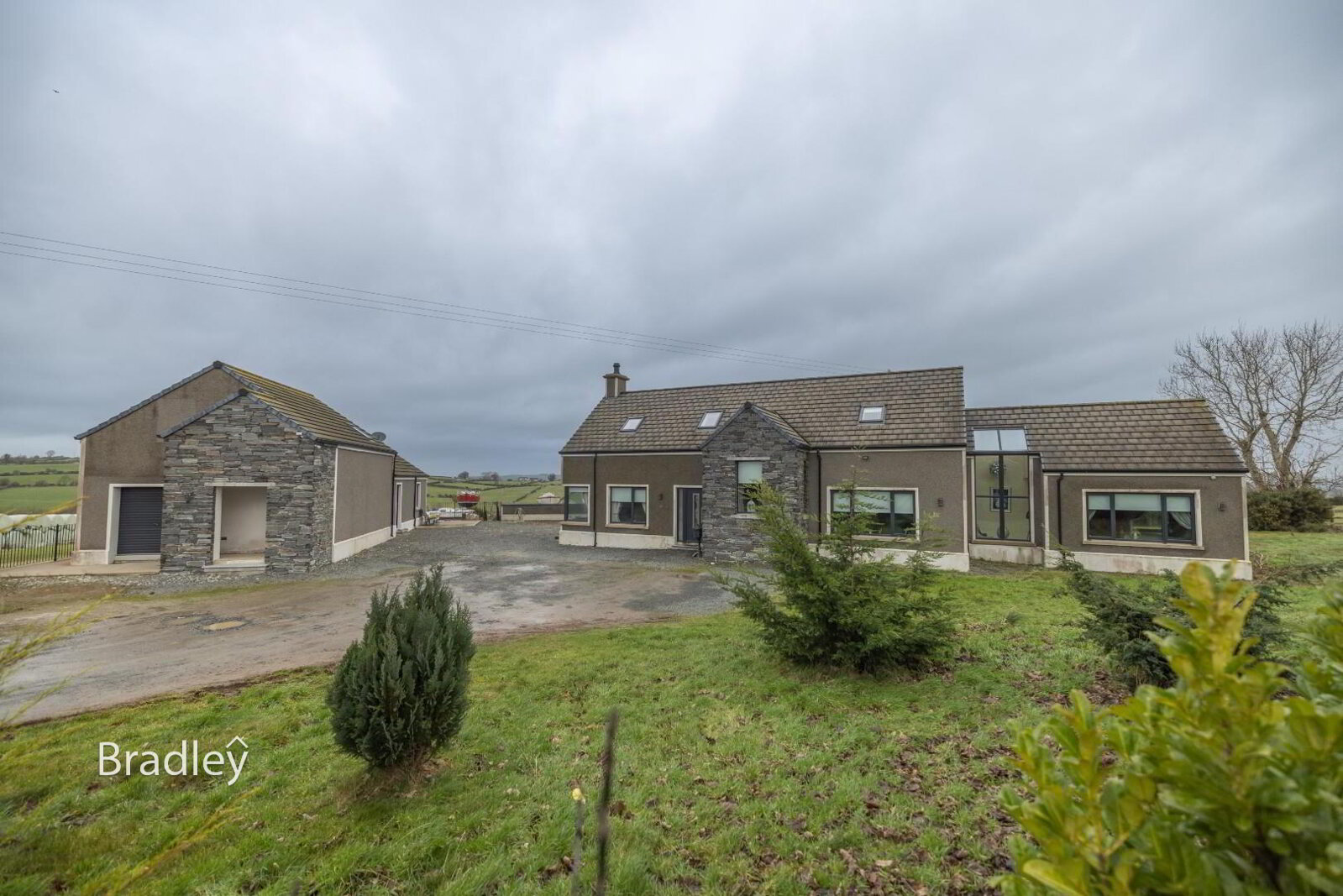We offer to the market this meticulous modern contemporary bespoke property, set over two floors with
grand proportions of wonderfully light-filled rooms with caring attention to detail and design.
Occupying a superb private position on the Newry road yet close to all local amenities this property also benefits from a large rear yard complete with a 50ft x 20ft shed leaving a discerning purchaser with a superb turn-key home and the opportunity to set up a business - subject to planning.
The property benefits from many features which include solid oak style cottage doors, vax system, alarm system & an additional outside monitoring alarm system & many more which can only be appreciated on viewing.
- Entrance Hall
- Tiled floor, double and single radiator.
- Living Room 6.47 x 4.77 (21'2" x 15'7")
- Located to the front of the property with a large window & additional corner window, ready for the installation of a wood burning stove.
Wood flooring & two double radiators. - Kitchen/Dinning & family room 8.14 x 10.23 (26'8" x 33'6")
- Bespoke kitchen with a variety of high and low level units, Island with sink & additional instant hot water dispenser, larder, 2 built in ovens, a built in microwave with warming tray, a six ring induction hob, Breakfast bar with storage units and marble worktop.
Dining area.
Family room with wood burning stove and tv point. Patio doors.
Tiled floor & radiators. - Bathroom (downstairs) 2.94 x 2.33 (9'7" x 7'7")
- Corner bath, walk in shower, sink with built in vanity unit, toilet. Fully tiled walls and floor.
- Bedroom 1 located on the ground floor 5.09 x 4.13 (16'8" x 13'6")
- Located to the front of the house with a corner window to the rear and front elevation window.
Wooden floor and double radiator.
Walk in wardrobe. - Bedroom 2 located on the ground floor 4.83 x 3.72 (15'10" x 12'2")
- Located to the front of the property. Wood flooring & radiator.
- utility room 2.67 x 2.95 (8'9" x 9'8")
- Plumbed for washing machine. Tiled floor & radiator.
- Downstairs Toilet & wash hand basin. 1.88 x 1.36 (6'2" x 4'5")
- Tiled floor & radiator.
- Upstairs landing
- Bedroom 3 located upstairs 4.93 x 5.35 (16'2" x 17'6")
- Located to the rear of the property with walk in storage and additional storage in the eves.
Velux windows, wooden floor & radiators. - Bedroom 4 located upstairs 5.06 x 4.71 (16'7" x 15'5")
- Wood floor, double radiator & velux windows.
- Bedroom 5 located upstairs 5.06 x 4.82 (16'7" x 15'9")
- Wooden floor, side window & velux window. Radiator.
- Shower room located upstairs 3.19 x 2.66 (10'5" x 8'8")
- Walk in shower, toilet and wash hand basin with built in vanity unit, heated towel rail. tiled floor & radiator.

