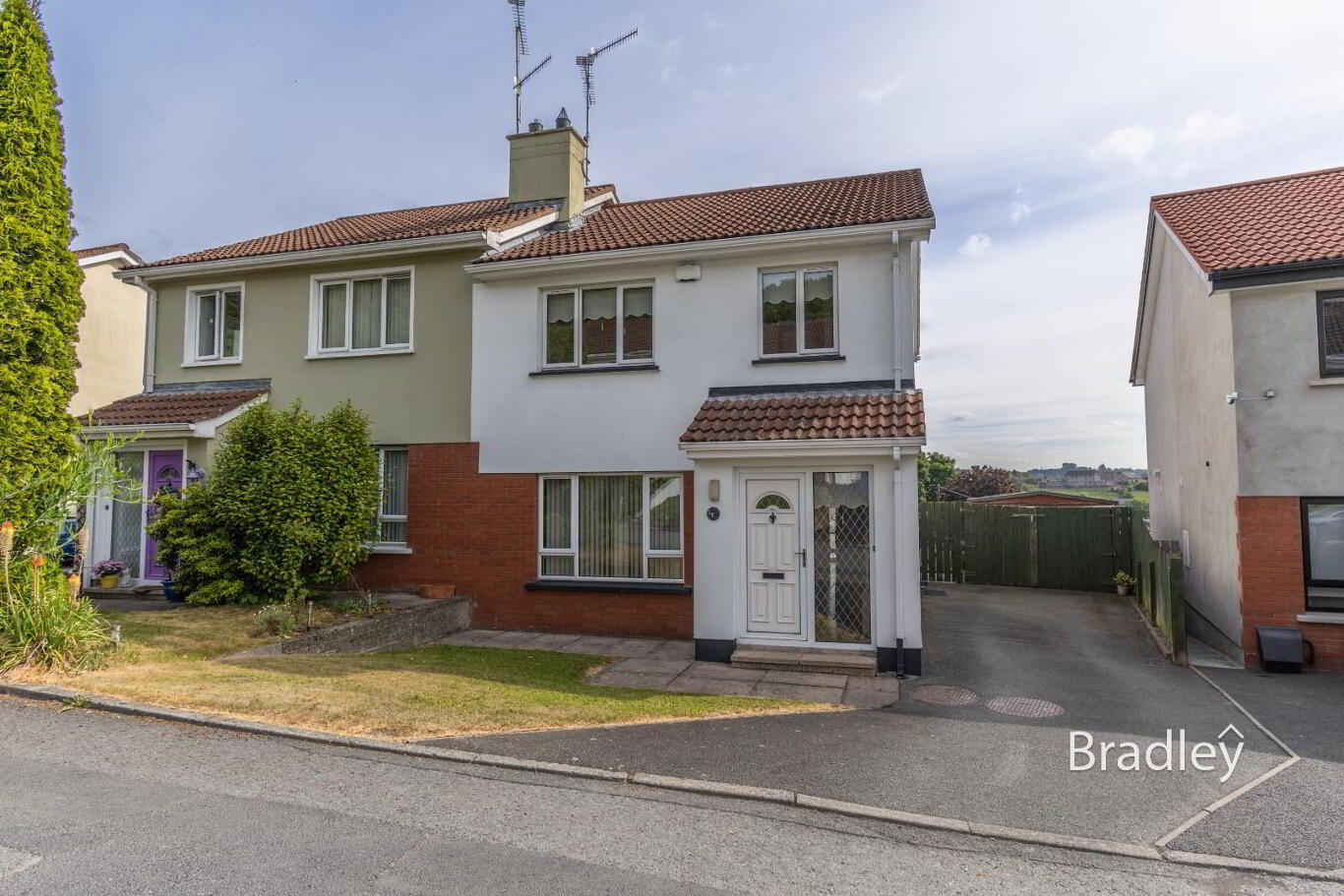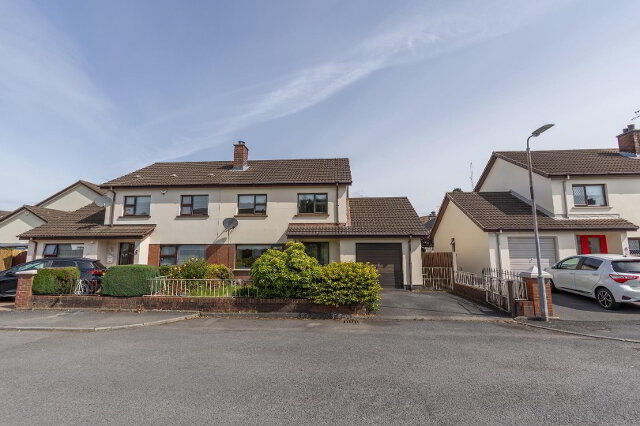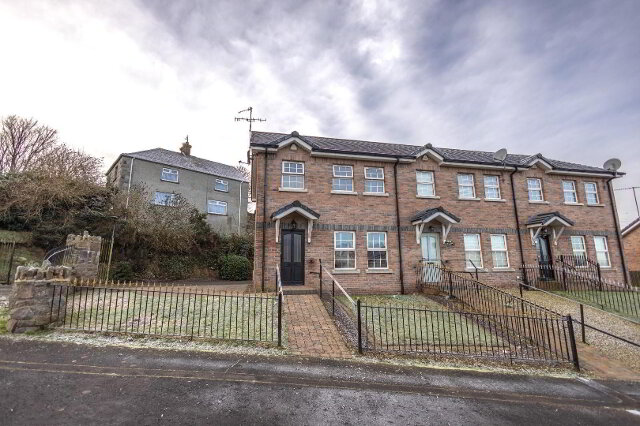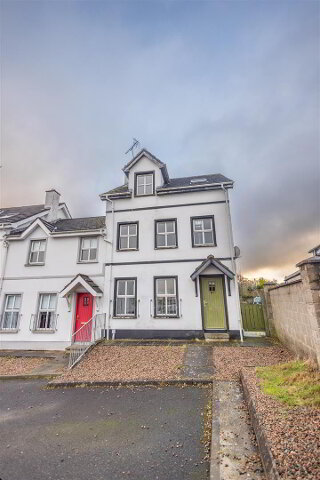Residing in the sought-after area of Woodhill, Newry, this delightful home offers a rare opportunity to step onto the property ladder or settle into a well-connected, welcoming community. With three generously sized bedrooms, this house provides versatile living space perfectly suited to first-time buyers, young families, or professionals.
The property features a spacious reception room, ideal for relaxing evenings or entertaining guests. Thoughtfully designed, the home balances comfort and practicality throughout.
One of the standout advantages of this property is its exceptional location — situated right beside Daisy Hill Hospital and within walking distance of Newry city centre. Residents can enjoy convenient access to a wide range of local amenities, including shops, restaurants, and leisure facilities.
Commuters will also appreciate the excellent transport links, with easy access to the motorway connecting to Belfast and Dublin, offering the perfect balance of urban access and suburban tranquillity.
With its blend of space, convenience, and charm, this property is more than just a house — it's the beginning of your next chapter.
- ADDITIONAL INFORMATION
- Accommodation in Brief
- (Sizes are approximate)
- GROUND FLOOR
- Hallway 1.8m x 5.63m (5'10" x 18'5")
- White PVC door with glass sidelight. Tiled stone floor, decorative side wall lights and a single radiator. Understair storage and fitted alarm system.
- Living room 3.95m x 4.72m (12'11" x 15'5")
- Decorative patterned carpet, double glazed PVC windows and decorative wall lights. Open fuel burning fireplace with wooden designed mantle, decorative surrounding and marble hearth. Double wooden door opening leading to kitchen and single radiator.
- Kitchen 5.75m x 3.09m (18'10" x 10'1")
- Tiled flooring, laminate worktop and tiled backsplash. High and low wooden units and an integrated fridge. Integrated Creda electric oven and hob.
- Conservatory 3.23m x 3.72m (10'7" x 12'2")
- Patterned lino flooring, double glazed windows and hanging light/fan. White PVC door leading to rear of property.
- FIRST FLOOR
- Landing 2.78m x 2.32m (9'1" x 7'7")
- Solid wooden bannister with patterned carpet. Hot-press storage with water tank.
- Bedroom 1 2.78m x 2.78m (9'1" x 9'1")
- PVC double glazed windows with a green carpet. Built in storage unit.
- Bedroom 2 2.97m x 4.07m (9'8" x 13'4")
- Carpet flooring and double glazed PVC windows.
- Bedroom 3 2.97m x 3.78m (9'8" x 12'4")
- Carpet flooring and double glazed PVC windows.
- Bathroom 2.78m x 2.75m (9'1" x 9'0")
- Tiled flooring and walls. Electric corner shower and extractor fan. Toilet and round steel tapped sink. Small high level corner shelf and double glazed windows
- EXTERIOR
- PVC fascia and soffet, off street parking and an outside tap. Wooden fence secure perimeter with side wooden gate providing access to front and rear of property. Large wooden shed, Oil tank and boiler shed.





