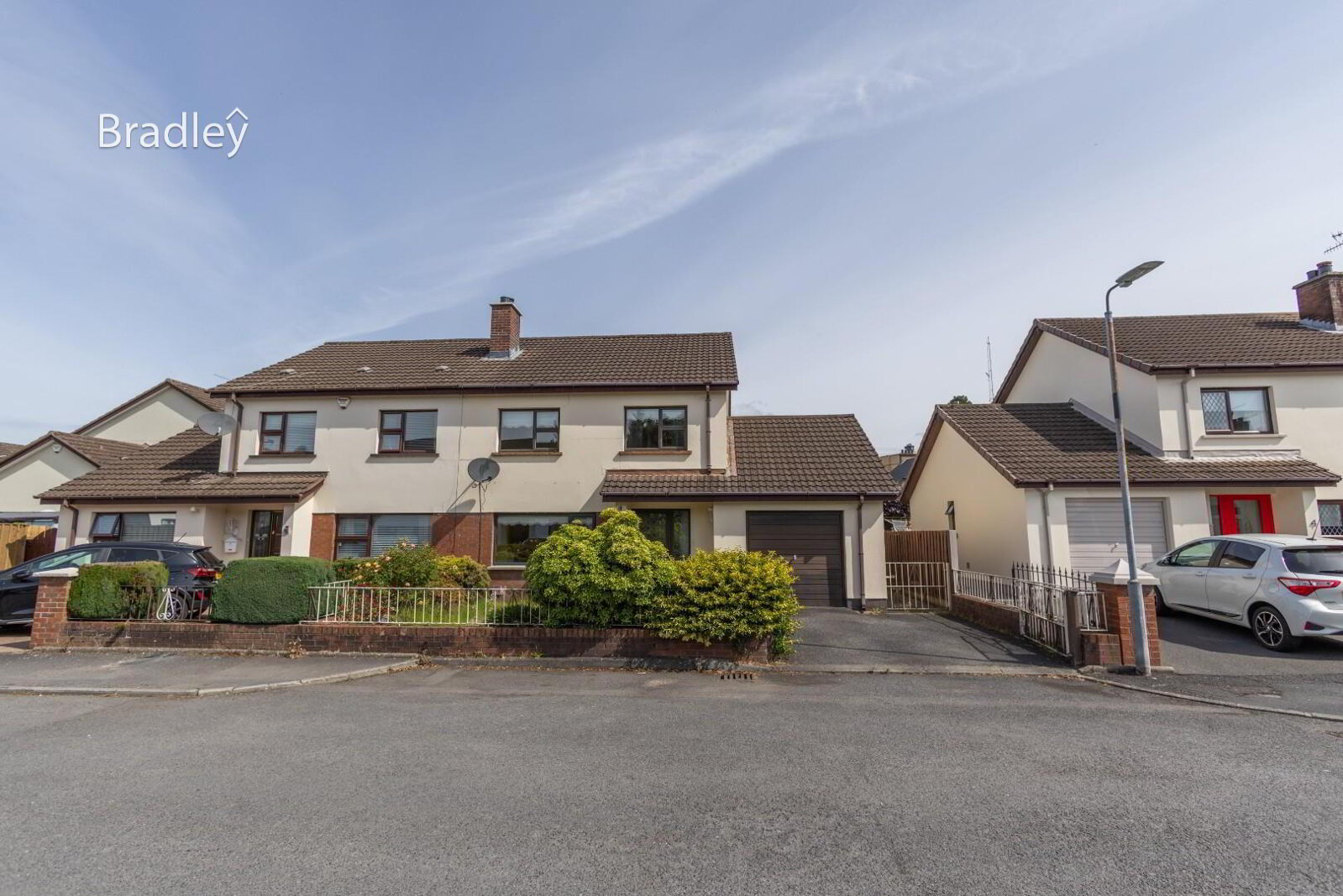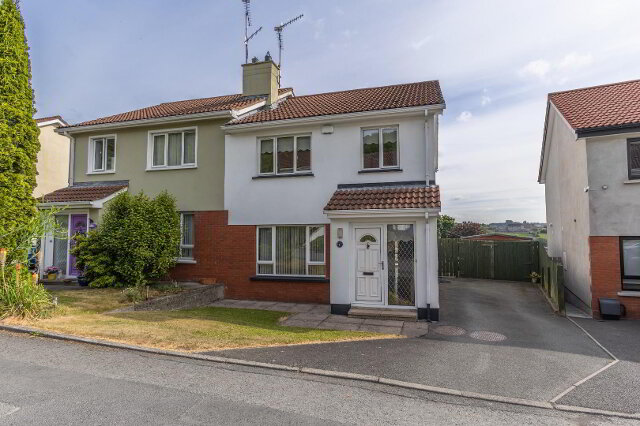****** CLOSING DATE 18/06/2025 ******
Located in the heart of Newry City Centre, this charming three-bedroom home in the popular Downshire Court development offers the perfect mix of comfort, convenience, and community. Whether you're a growing family or a busy professional, this property has everything you need to feel right at home.
Step inside and you’ll be welcomed by a bright and spacious living area — ideal for relaxing evenings or entertaining guests. The well-designed kitchen offers plenty of room for cooking and dining, making everyday living both practical and enjoyable. Upstairs, you'll find three generously sized bedrooms, each offering a comfortable retreat with space to make your own. The main bathroom is conveniently located and fitted to meet your day-to-day needs with ease.
One of the standout features of this home is its unbeatable location. Families will appreciate having well-regarded local schools just minutes away, within walking distance to Newry City Centre and nearby shops — including Tesco — make daily errands simple and convenient. For those who commute, the property offers excellent transport connections, with quick and easy access to the motorway, making travel to Belfast, Dublin, and beyond smooth and hassle-free.
This is a fantastic opportunity to live in a well-connected part of Newry, with everything you need right on your doorstep. Don’t miss your chance to make this lovely property your new home.
- ADDITIONAL INFORMATION
- Accommodation in Breif
- GROUND FLOOR
- Entrance Hall 1.90m x 5.26m (6'2" x 17'3" )
- Lino tile effect flooring, Radiator box, Under stair storage, Carpet stairs, Solid wooden hand rail
- Living Room 4.50m x 3.66m (14'9" x 12'0" )
- Carpet floor, Tiled hearth, decorative marble tiled fireplace with wooden mantle piece, Double glazed windows
- Kitchen 5.56m x 2.99m (18'2" x 9'9")
- Lino tile effect floor, High and low level storage units, double basin sink, wood effect laminate worktop, Tiled splash back, Bosch fridge/ freezer, Neff oven/ cooker, Bosch gas hob, Extractor fan, De Dietrich dish washer
- Utlility 2.99m x 2.23m (9'9" x 7'3")
- Lino tile effect floor, laminate worktop, Bosch washer machine
- FIRST FLOOR
- Bedroom 1 3.73m x 3.66m (12'2" x 12'0")
- Carpet floor, Built in storage units, Desk top with chest of drawers, Radiator, Double glazed windows
- Bedroom 2 3.66m x 2.75m (12'0" x 9'0" )
- Carpet floor, Built in storage units, Radiator, Double glazed windows
- Bedroom 3 2.81m x 2.39m (9'2" x 7'10" )
- Carpet floor, Built in storage units, Radiator, PVC Double glazed windows
- W.C 2.81m x 1.58m (9'2" x 5'2" )
- Tiled floor and surround, Frosted window, pedestal sink, Toilet, Shower. Mirrored storage cabinet
- EXTERIOR
- Secure rear garden and back yard, Gas tap for hob



