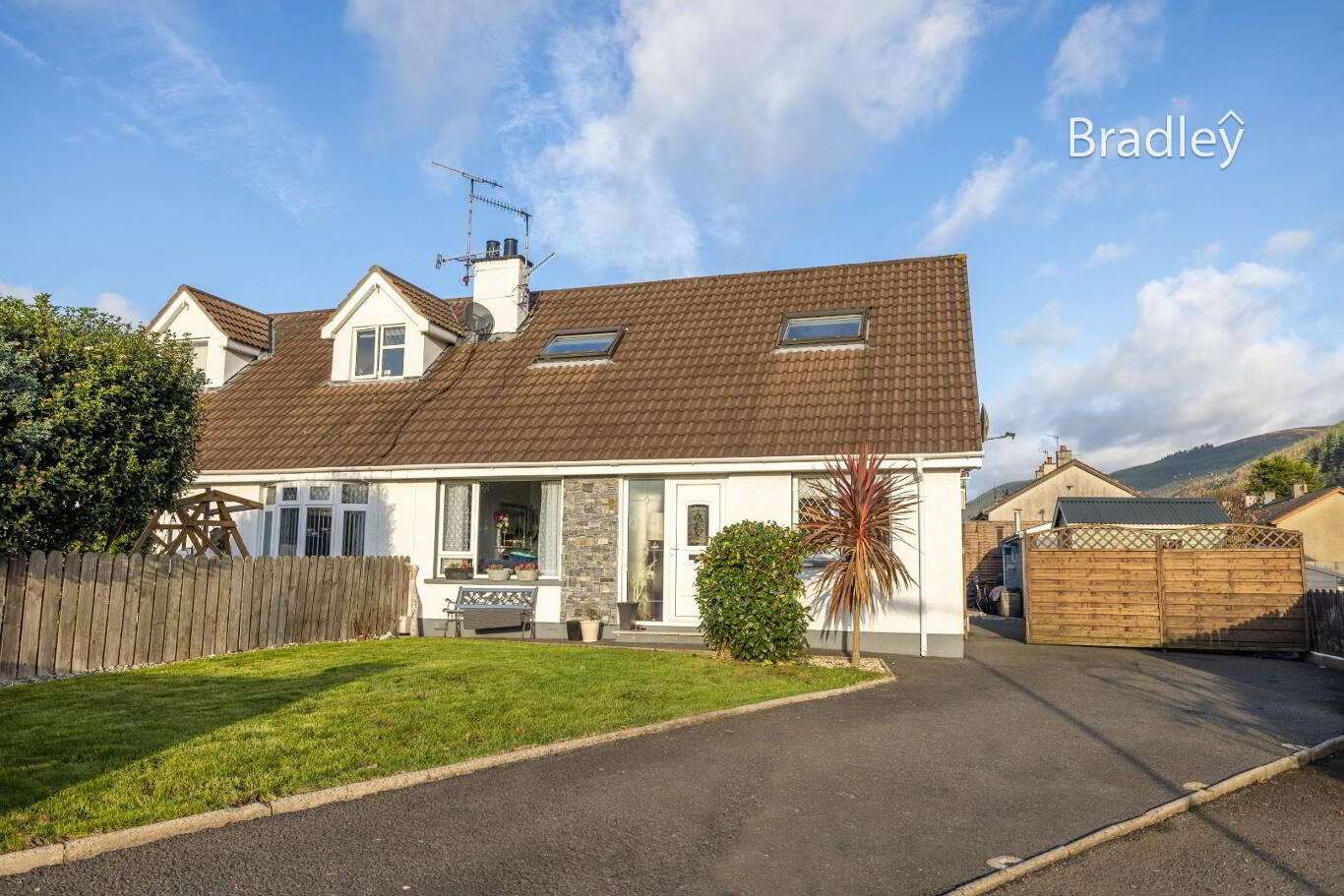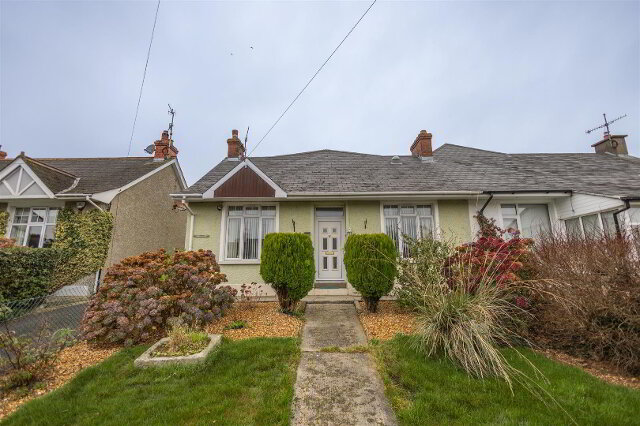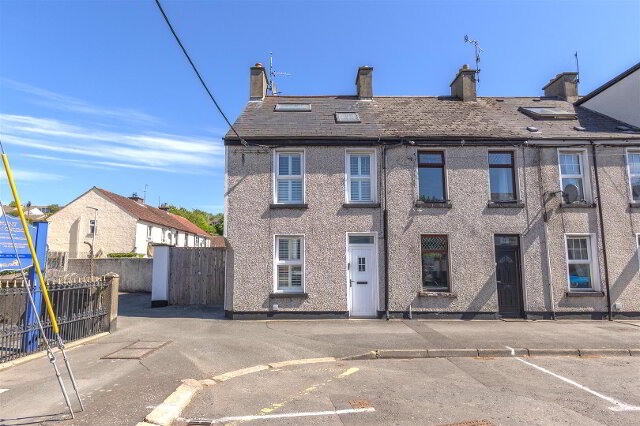Located in the popular Beechfield Park development, just off the Newtown Road and only a few minutes walk from the village centre, Kilbroney park, forest walks and the fairy glen, this immaculately presented property both inside and out is ideal for those seeking a 3 bedroom family home in a highly convenient location. Internally the property is spacious and bright and benefits from a recently upgraded contemporary kitchen.
The property also provides excellent outdoor space, private tarmacadam driveway and generous south west facing secure rear garden ideal for capturing the late evening sun, the patio area is enhanced with spot lighting offering a great entertaining area on those summer nights, front garden laid in lawn enclosed by recently transformed granite wall. . An outbuilding with power, heating and water supply in place, provides for a dual purpose in the form of a very useful utility or workshop.
- Entrance Hall
- Main entry hall with wood flooring leading to ground floor rooms and carpeted stair leading to first floor.
- Living Room 3.24m x 4.74m
- Open fire with wooden fireplace benefits from back boiler, tiled surround and hearth. Double radiator. TV points, Solid wood flooring.
- Kitchen/Dining 7.72m x 2.71m (25'3" x 8'10")
- Contemporary fitted kitchen with range of high and low level units, including fridge/freezer, dishwasher and cooker with extractor fan. Frosted block window feature leading to hallway offering additional natural light, solid oak flooring, double radiator, TV point in dining area, programmed lighting controlled via phone app with additional recessed lighting.
- Bathroom 2.37m at widest point x 1.98m (7'9" at widest poin
- Full height tiling to walls and floors. Three piece white suite with power shower over bath, towel radiator.
- Bedroom 1 2.37m x 2.77m
- Front facing, laminate floor covering, spot lighting in skirting board, radiator and tv point.
- Hotpress
- First Floor - Bedroom 2 3.32m x 4.09m (10'10" x 13'5")
- Built in storage cupboard/wardrobe, Velux window, and gable end window with views of Kilbroney forest. Carpet flooring, Chandelier light fitting, floored eaves storage, radiator and Television point.
- Bedroom 3 3.32m x 4.09m
- Built in storage cupboard/wardrobe, Velux window, laminate floor covering. floored eaves storage, recessed shelf with lighting, radiator and Television point.





