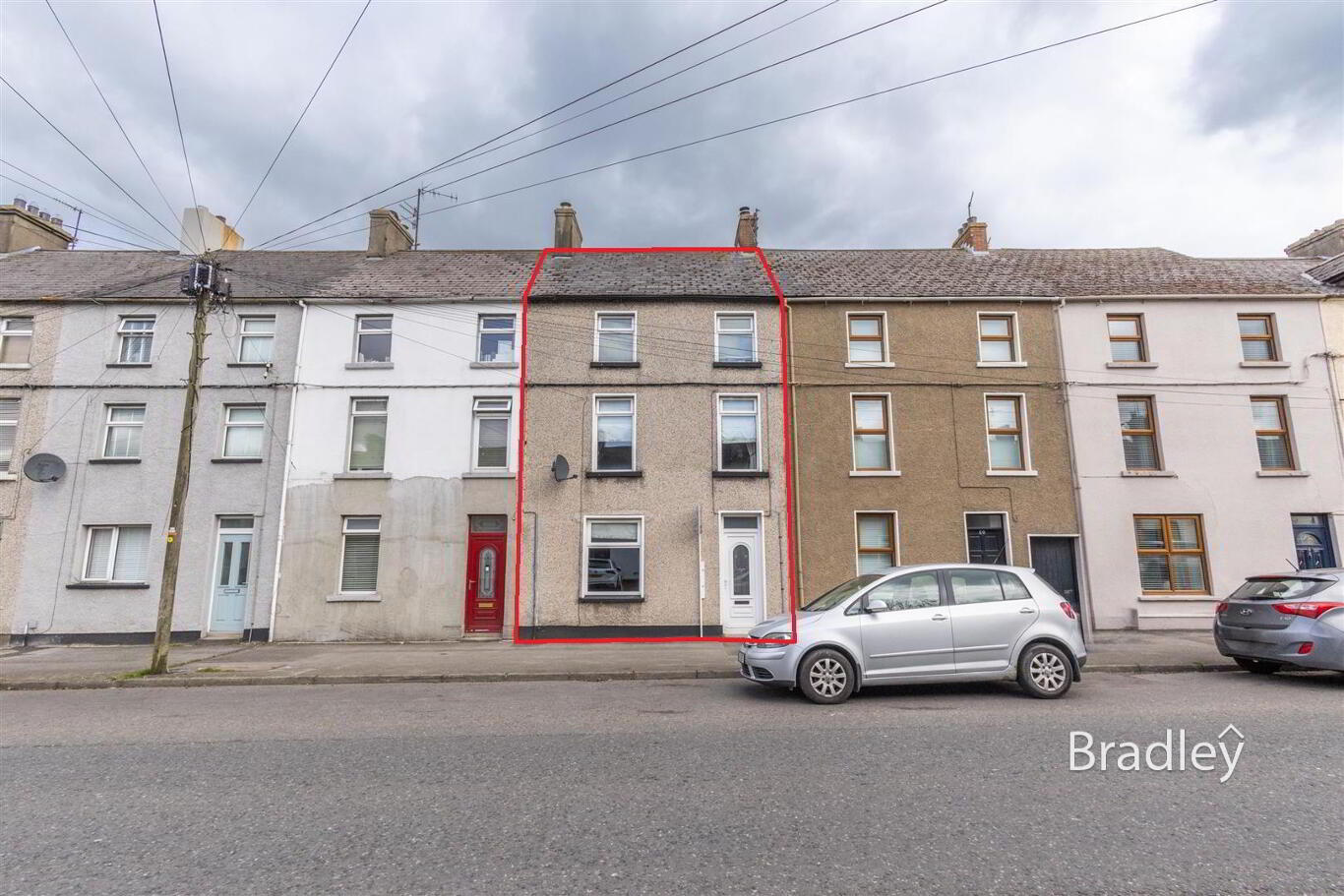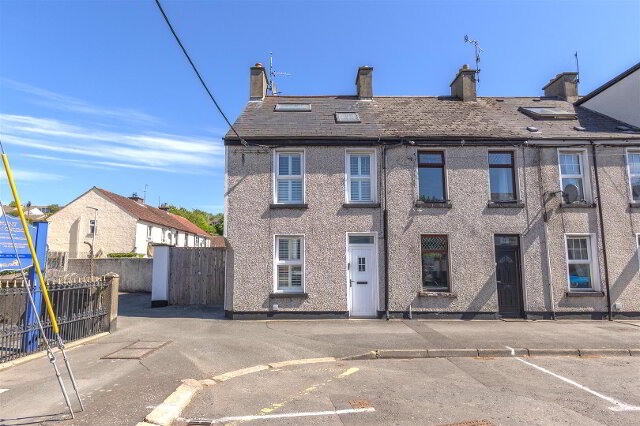This well presented three-bedroom mid-terrace town house house in Charlotte Street is located in the heart of Warrenpoint Town Center and within walking distance to all the amenities that the town has to offer.
The property is further enhanced with a garden area to the rear and also benefits of a rear access.
With its combination of modern living and a welcoming community atmosphere, this mid-terrace house on Charlotte Street is a fantastic choice for those seeking a comfortable and convenient lifestyle in Warrenpoint. Whether you are looking to settle down or invest, this property is sure to meet your needs.
ACCOMMODATION IN BRIEF:
Living Room, Kitchen/Dining area, 3 Bedrooms and 2 Bathrooms
- GROUND FLOOR
- Front Porch
- PVC front door. Carpet flooring
- Living Room 7.3 x 4.7 (23'11" x 15'5")
- Carpet flooring. Fireplace. T.V. point. Storage cupboard. French doors leading into kitchen
- Kitchen/Dining Area 4.7 x 4.23 (15'5" x 13'10")
- Range of high and low level units. Tiled flooring. Hob, oven and extractor fan. Integrated fridge freezer, Island with gas hob. Stainless steel sink unit. Recessed lighting. T.V. point. Glass doors leading out to rear garden
- FIRST FLOOR
- Bedroom 1 4.91 x 3.61 (16'1" x 11'10")
- Located to front of property. Carpet flooring. T.V. point, 3 double sockets. Radiator
- Bedroom 2 3.68 x 3.59 (12'0" x 11'9")
- Located to rear of property. 2 double sockets
- Bathroom 4.91 x 4.23 (16'1" x 13'10")
- Free standing bath with telephone tap shower head with chrome. Contemporary style pedestal sink unit. W.C. walk-in shower. Recessed lighting. Wood effect flooring. 2 radiators
- SECOND FLOOR
- Bedroom 3 4.81 x 4.58 (15'9" x 15'0")
- Located to front of property. Carpet flooring. 3 double sockets. T.V. point
(En-Suite) - En-Suite 3.85 x 2.84 (12'7" x 9'3")
- Walk-in electric shower. W.C. Sink unit with tiled splash-back and drawer. Tiled flooring Recessed lighting



