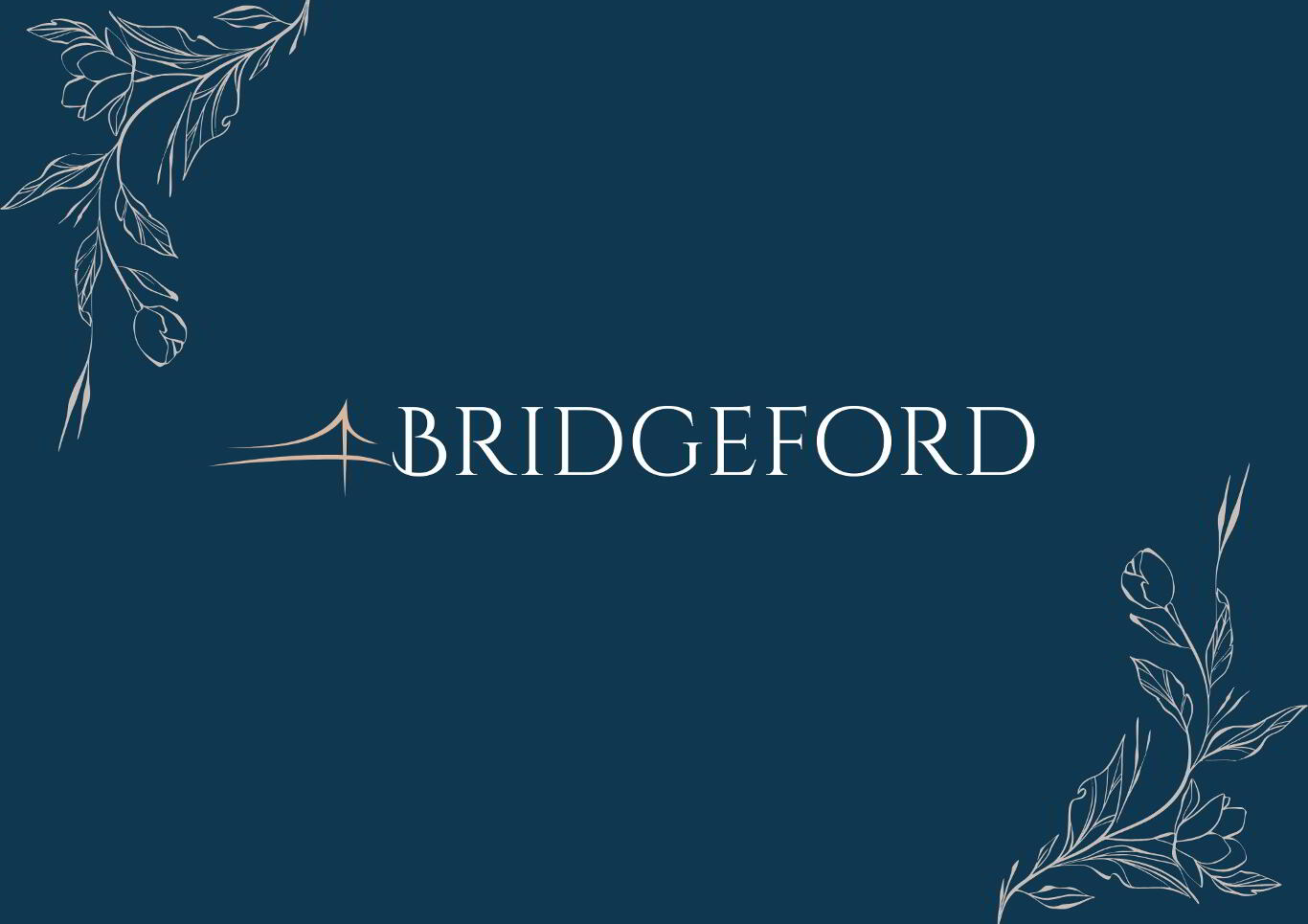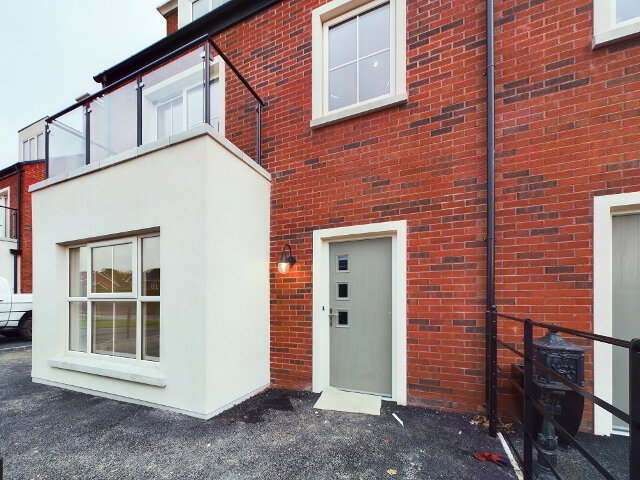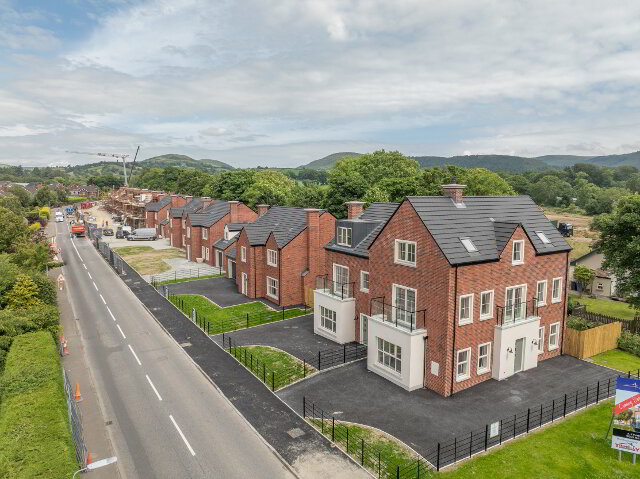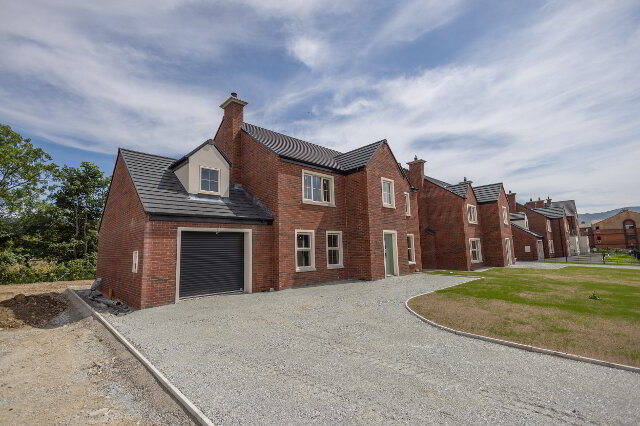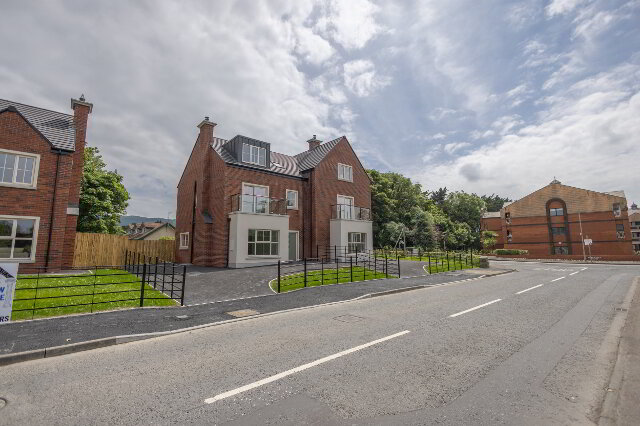PHASE 1
**Private viewings by appointment only, through estate agents**
Luxury as Standard
Bridgeford presents beautifully designed four and five bedroom homes, completed to a high specification, turn-key finish with top quality craftsmanship across every aspect. From superior internal and exterior finishes to the magnificent quality bathrooms, kitchens, tiling, flooring and solid fuel burning stoves, every home
is built with comfort, style and elegance in mind. Warrenpoint is a lifestyle haven on the shores of Carlingford Lough in County Down, 7 miles south east of Newry, 2.5 miles West of the enchanting village of Rostrevor and just a 60 minute drive from both Belfast and Dublin. This popular location offers a quiet community environment, within minutes of the bustling commercial centres. This prime location offers close proximity to a
choice of excellent Primary and Secondary Schools, recreational, sports, leisure and shopping facilities adding to the already considerable appeal of the area.
The Developer
Over the past 30 years, Tinnelly Construction have been synonymous with great construction, both locally in
County Down, as well as across the UK and Ireland. They are now delighted to release this exclusive development on the edge of Warrenpoint, a stones throw from the shores of Carlingford Lough.
The Specification
EXTERNAL
- 10 year structural warranty with ICW.
- Double glazed, lockable UPVC windows.
- Air source heat pump in all house types with underfloor heating on ground floor.
- High thermal insulation & energy efficiency rating.
- Gardens levelled, top soiled & seeded.
- UPVC facia & soffit boards.
- SMA Tar driveway.
- Timber fencing to rear garden boundaries with Beech hedges.
- Traditional masonry construction with red brick finish.
- Wall mounted feature light on front & rear doors.
- Composite front door and uPVC rear door.
- Rear step complete with red brick risers and Slieve Gullion stone slabs.
- Insulated roller garage door with remote control (House type C only).
- Galvanized black railings.
INTERNAL
- Wood burning stove including granite hearth.
- Engineered internal doors with chrome ironmongery.
- Ceramic floor tiling to kitchen/dining, utility room, bathroom, en-suite, W.C and entrance lobby.
- Ceramic wall tiling full walls of bathroom.
- 12mm Laminate Wood Flooring to lounge and carpets to bedrooms, stairs & landing.
- High speed internet.
- Smoke, heat and carbon monoxide alarms.
- Wired for alarm system.
- CAT6 Cabling to every room.
KITCHEN AND UTILITY
- Fitted kitchens by AX Board to include Quartz Countertops, Upstand and Backsplash.
- Integrated appliances where applicable to include glass touch control extractor fan, integrated fridge/freezer, oven, micrwave, dishwasher and induction hob.
- Feature downlighters to kitchen.
BATHROOMS
- Supplied by Stevenson & Reid.
- Contemporary white sanitary ware with pro chrome fittings.
- All en-suites complete with thermostatic showers.
- Feature downlighters to main bathroom & ensuite.

