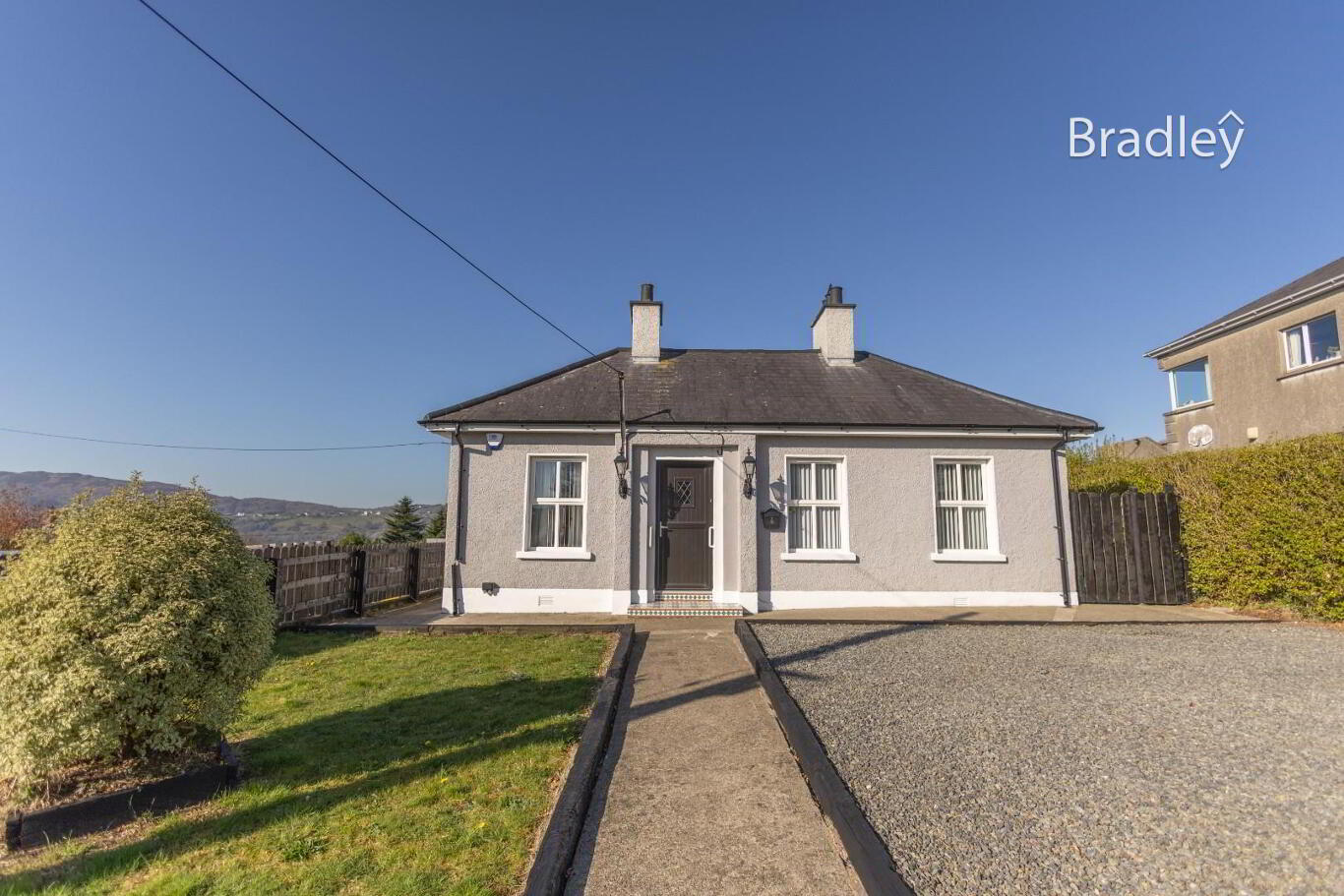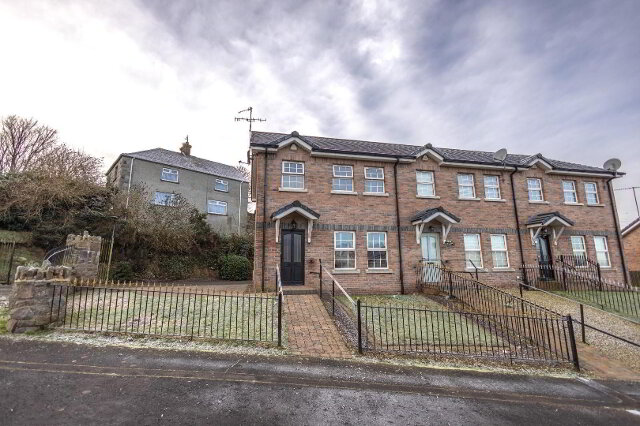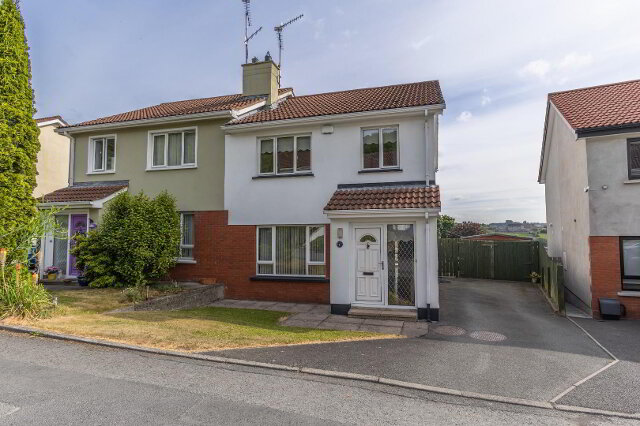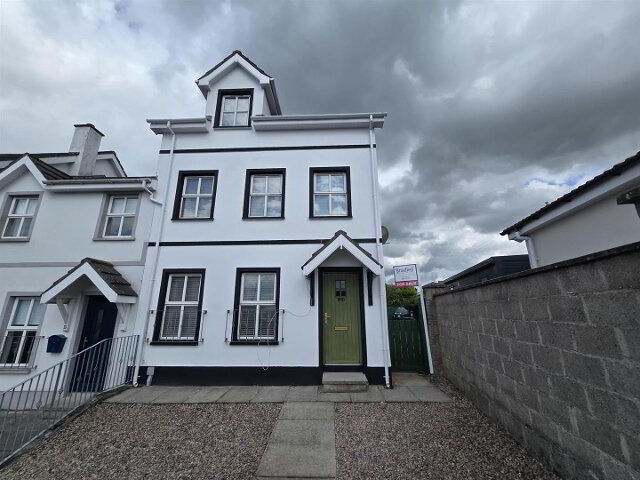The property is located in the scenic surroundings of The Moorhill Road, this beautifully renovated two-bedroom cottage offers the perfect blend of modern comfort and countryside charm. Situated on Bingian Terrace, this delightful home is ideal for those seeking a tranquil setting without compromising on convenience.
Inside, the property boasts a stylish and practical layout, featuring stunning hardwood flooring throughout. The inviting living area is complemented by a cozy multi-fuel stove, perfect for creating a warm and welcoming atmosphere. The kitchen and dining space have been tastefully updated to provide a functional yet stylish environment for everyday living.
Both bedrooms are well-proportioned, offering comfortable accommodation, while the modern bathroom and kitchen add to the property’s contemporary appeal.
Externally, the home benefits from off-street parking for two cars, ensuring hassle-free access. A major advantage is the bus stop located directly outside the property, providing easy transport links to Newry and beyond.
Conveniently located near local amenities, this home allows you to enjoy the best of both worlds—peaceful, scenic surroundings with all essential services within easy reach. Whether you’re a first-time buyer, downsizer, or investor, this charming cottage is an opportunity not to be missed.
- ADDIOTIONAL INFORMATION
- Closing date is the 9th May at 12pm.
- Accommodation in brief
- Entrance Hallway 1.17m x 1.35m (3'10" x 4'5")
- Original Mosaic tiled porch area, Composite front door.
- Living Room 3.46m x 5.00m (11'4" x 16'4" )
- Recently varnished hard wood flooring, Multi fuel stove, Decorative fireplace with timber surround and tiled inset.
- Kitchen 3.41m x 5.60m (11'2" x 18'4" )
- Tiled floor, High and low level storage units, Recessed lighting in ceiling, Belling cooker/ oven, Belling electric hob, NordeMende extractor fan, tiled splash back, Marble effect worktop.
- Utility 1.37m x 2.92m (4'5" x 9'6" )
- Tiled floor, High and low level storage units, Washing machine and space for dryer, Marble effect worktop, Radiator, Extendable Attic ladder, Floored Attic.
- Hallway 2.84m x 0.89m (9'3" x 2'11" )
- Tiled floor, Composite back door, Radiator
- Bathroom 2.04m x 2.92m (6'8" x 9'6" )
- Decorative tiled walls and floor, Pedestal basin sink, Electric shower with sliding doors, Extractor fan, Toilet.
- Bedroom 1 2.81m x 2.60m (9'2" x 8'6" )
- Varnished hard wood floor, Radiator, Double Glaze windows.
- Bedroom 2 2.81m x 2.40m (9'2" x 7'10" )
- Varnished hard wood floor, Radiator, Double Glaze windows.
- EXTERNAL
- PVC Facia and soffit, Pebble stone drive way, Secure yard to rear, Outside tap, Outside electrical sockets, Lantern style external lighting, Intruder Alarm, Condensing Boiler, Washing Line.





